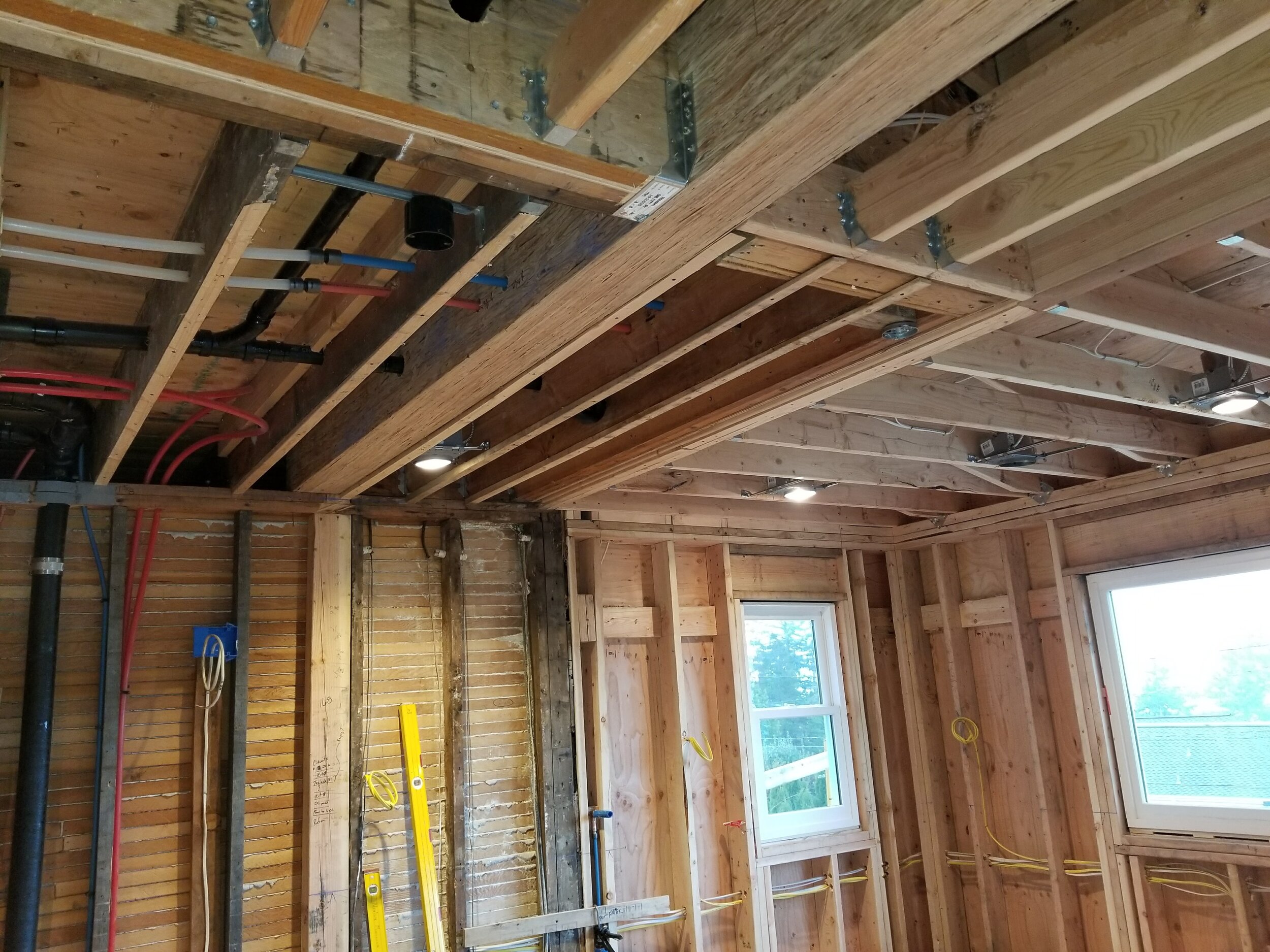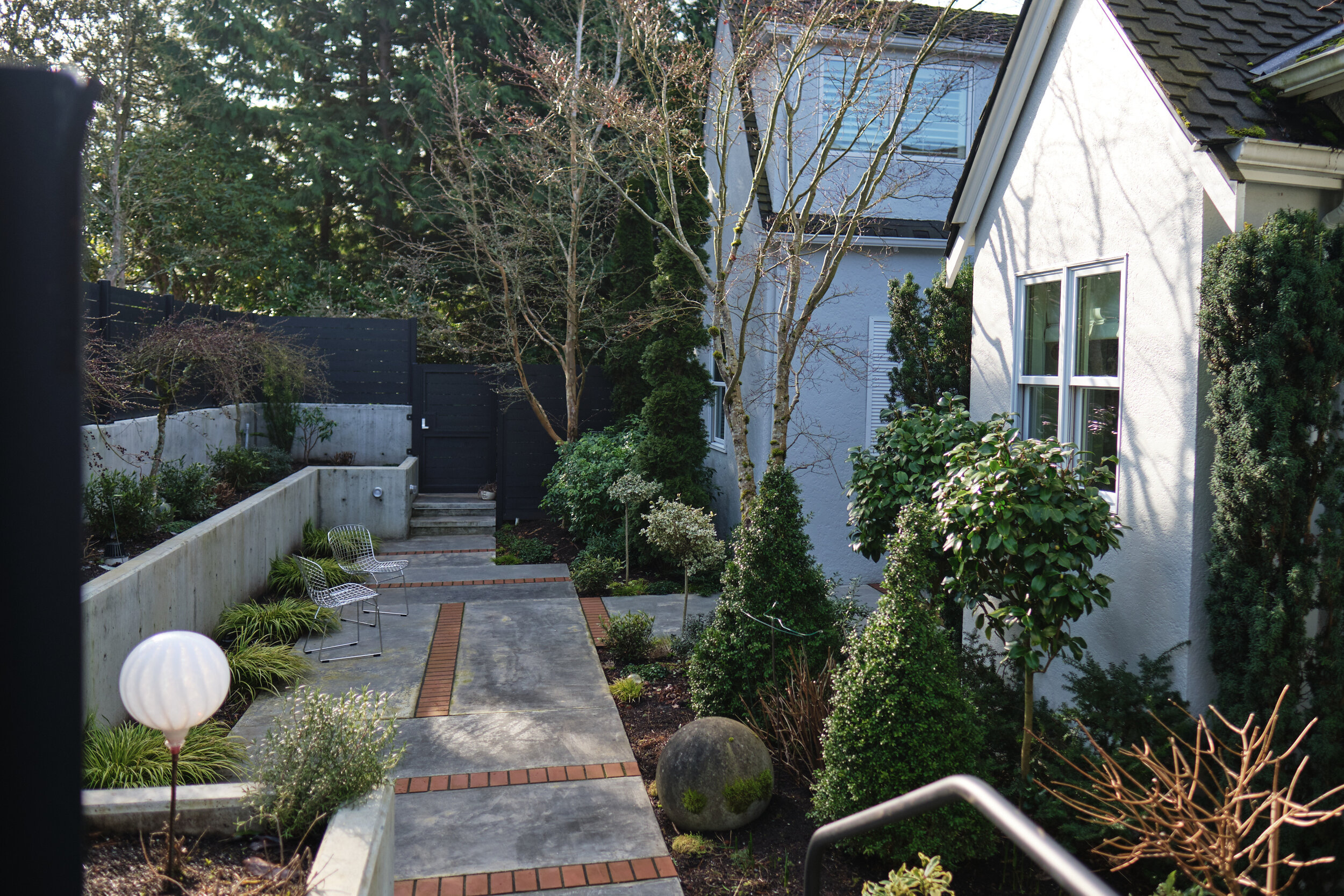Bellingham Custom Renovation & Addition
Alpine Engineering takes great pride in our role as the engineering partner for this remarkable project—an exquisite residence offering panoramic views of Bellingham Bay. Our scope of work encompassed the meticulous design and engineering of a two-level addition to an existing hillside home. This exceptional addition featured an elevated garage concrete floor supported by a robust structural steel framework.
In addition to these structural elements, our expertise extended to the creation of a captivating covered outdoor living space. Beyond aesthetics, we were also entrusted with a vital aspect of this project: the integration of Low Impact Design (LID) stormwater engineering for the outdoor courtyard. Our commitment to innovative and sustainable engineering solutions allowed us to ensure both the beauty and functionality of this remarkable residence. Additionally, we oversaw a comprehensive renovation of the kitchen, ensuring that every facet of this project met the highest standards of excellence and met the client's vision.
Project Credits:
Architect: Haven Design Workshop
Builder: Pearson Construction
Interior Design: Axiom
Together with our partners, we contributed to the transformation of this residence into a truly exquisite and functional living space, all while ensuring structural integrity and safety.
Custom trusses over an outdoor cooking area.
Second-story, covered deck with views of Bellingham Bay!
New framing was installed to support upper floors such that the ground floor could be opened to allow for a larger kitchen space.
This gorgeous kitchen is the result of great teamwork.
This project held a special place in our portfolio, demanding meticulous attention to every facet. The endeavor encompassed a comprehensive renovation of the kitchen and living spaces, the addition of a new attached garage, the creation of a second driveway, and the implementation of an entirely new stormwater collection and treatment system.
Navigating this project presented an array of challenges, each requiring innovative solutions. We prioritized the preservation of the existing mature landscaping, ensuring minimal disruption to the homeowners throughout the construction process. Coordinating the work to minimize any inconveniences was a top priority, as was the task of fitting the stormwater systems within tight constraints.
Raised garage floor
A steel pan deck supported by steel structures was chosen for the elevated garage floor, prioritizing a concrete flooring solution with enduring integrity. While deliberations included the possibility of a wooden diaphragm with a concrete overlay, the decision leaned towards a commercial-grade flooring system. This choice was made in anticipation of superior, multi-generational performance, surpassing the potential advantages offered by the alternative wood-based approach.
Low-impact stormwater engineering
To meet stormwater regulations mandated by The City of Bellingham, a private courtyard was skillfully designed by Alpine Engineering. They ingeniously incorporated planting beds within this space to serve as bioretention stormwater bioretention treatment cells. In this unique approach, the stormwater systems have evolved into valuable assets for the property, offering not only compliance but also delivering stormwater treatment advantages that benefit the local ecology.
Courtyard / Bioretention construction
This image showcases the courtyard and retaining wall construction, a transformative project that has resulted in the creation of space for bioretention (LID) stormwater treatment cells. This innovative approach not only fulfills its environmental purpose but also contributes to the development of a distinctive and visually appealing outdoor area.
Permeable driveway
The installation of a permeable driveway, featuring a layer of clear stone beneath, played a vital role in mitigating stormwater runoff from the project. Faced with numerous stormwater challenges, Alpine Engineering diligently employed Low Impact Development (LID) stormwater techniques wherever feasible to ensure compliance with local regulations and maximize the environmental advantages of the design.










